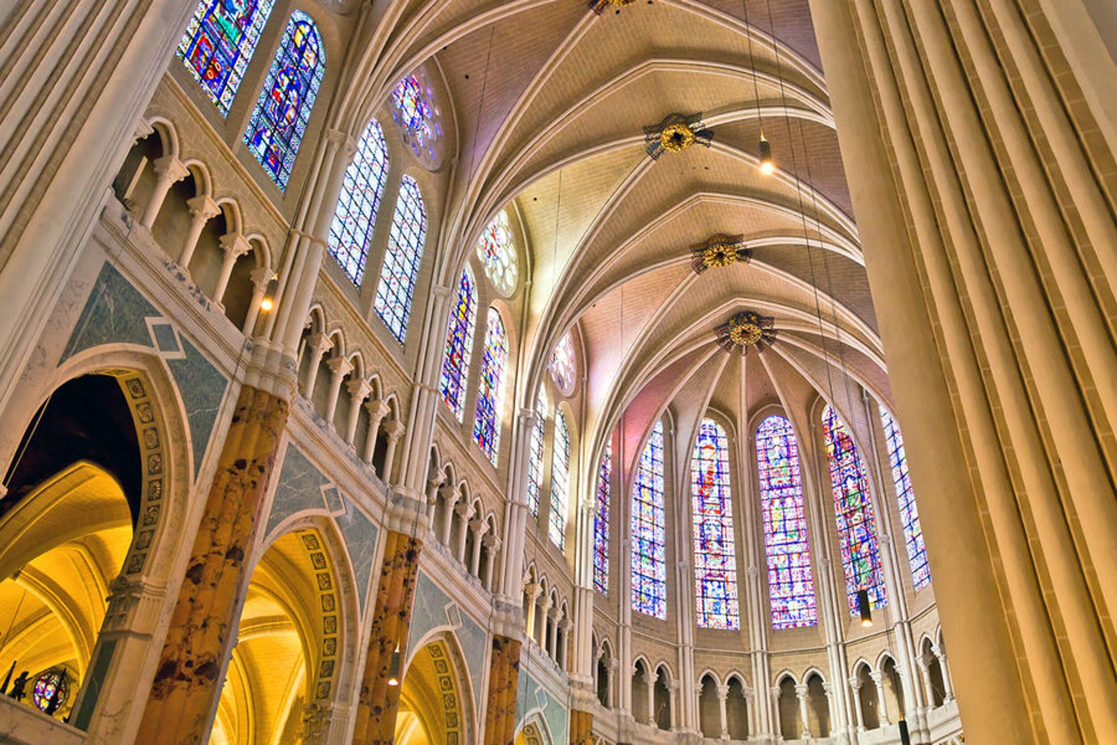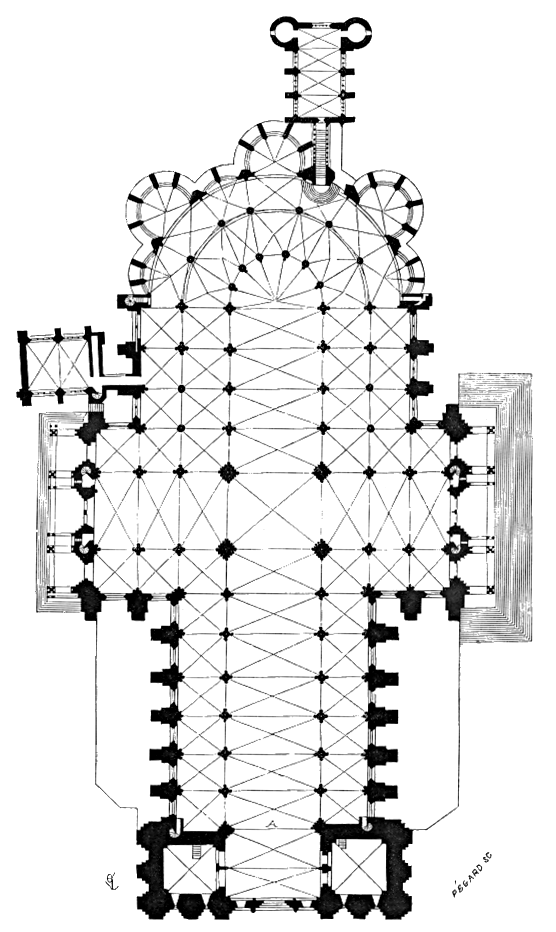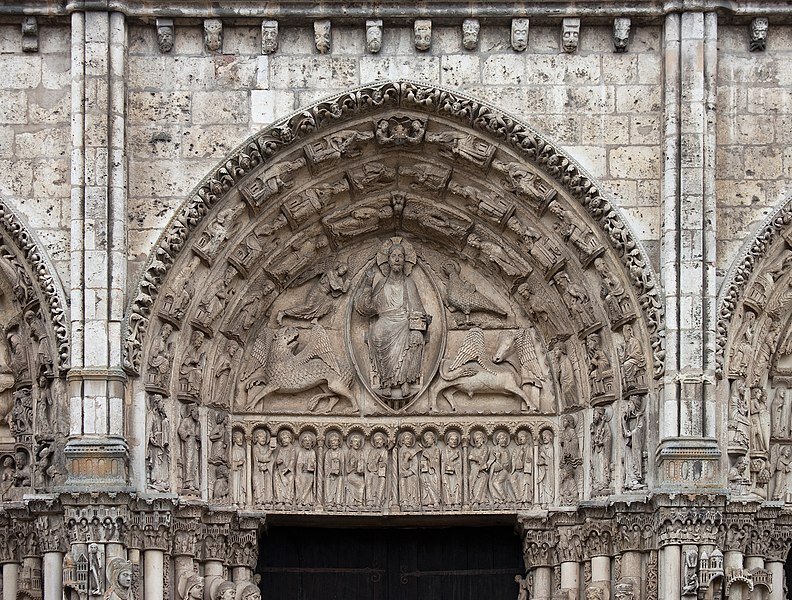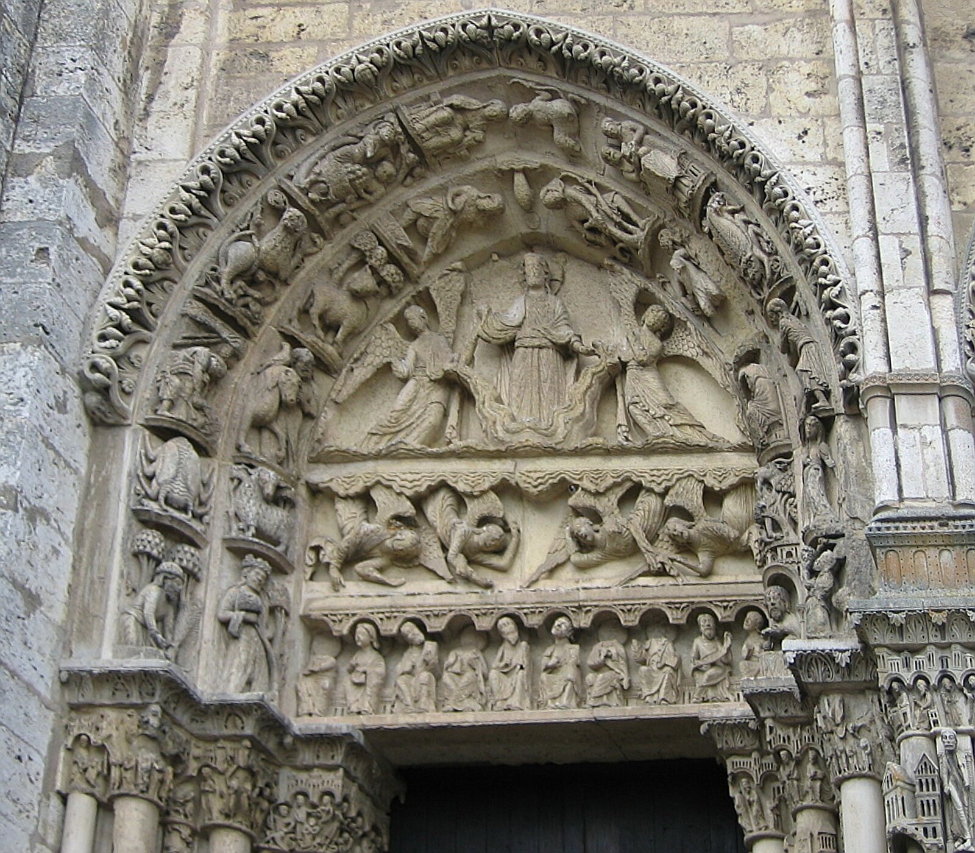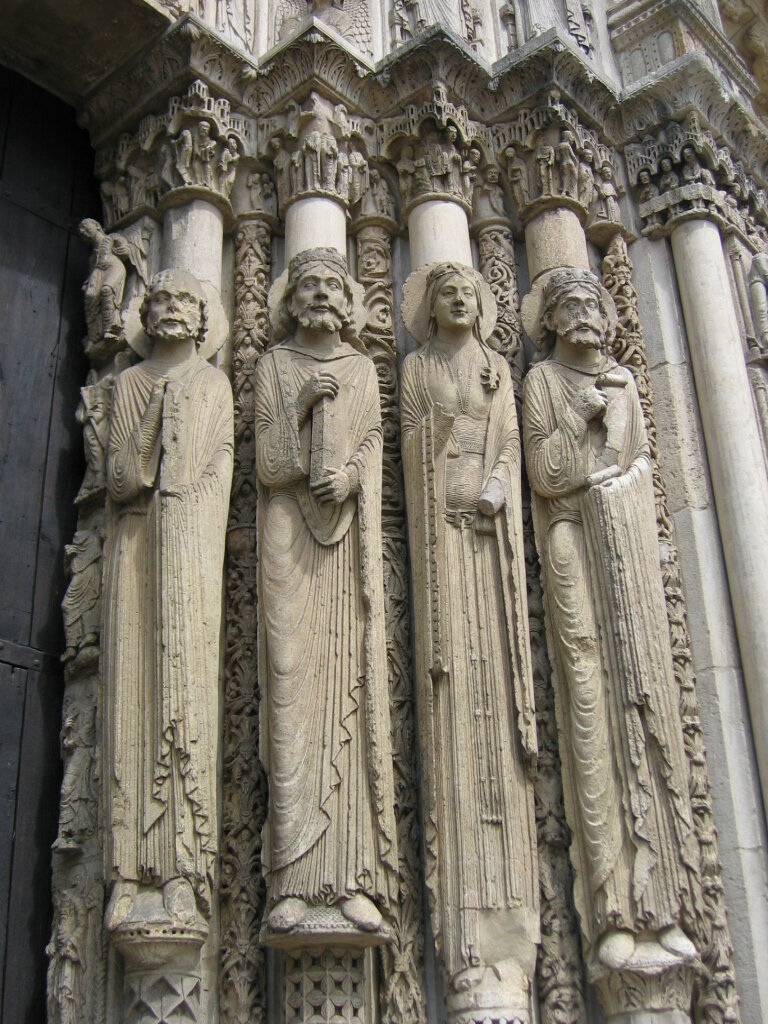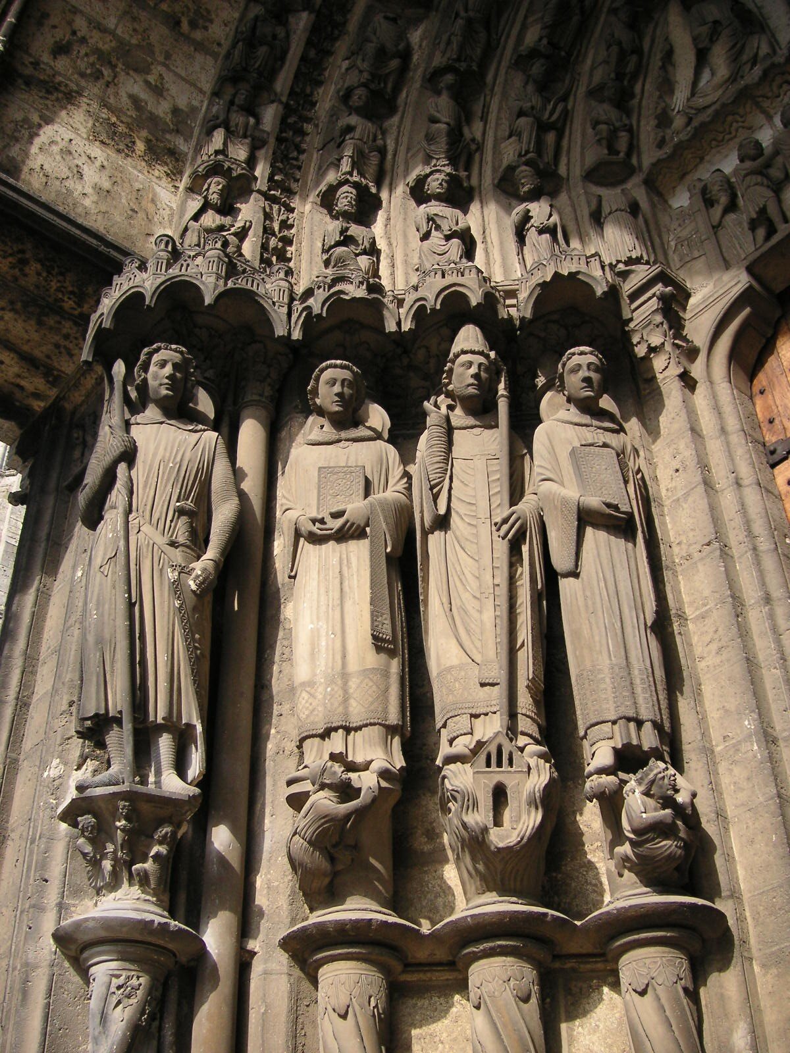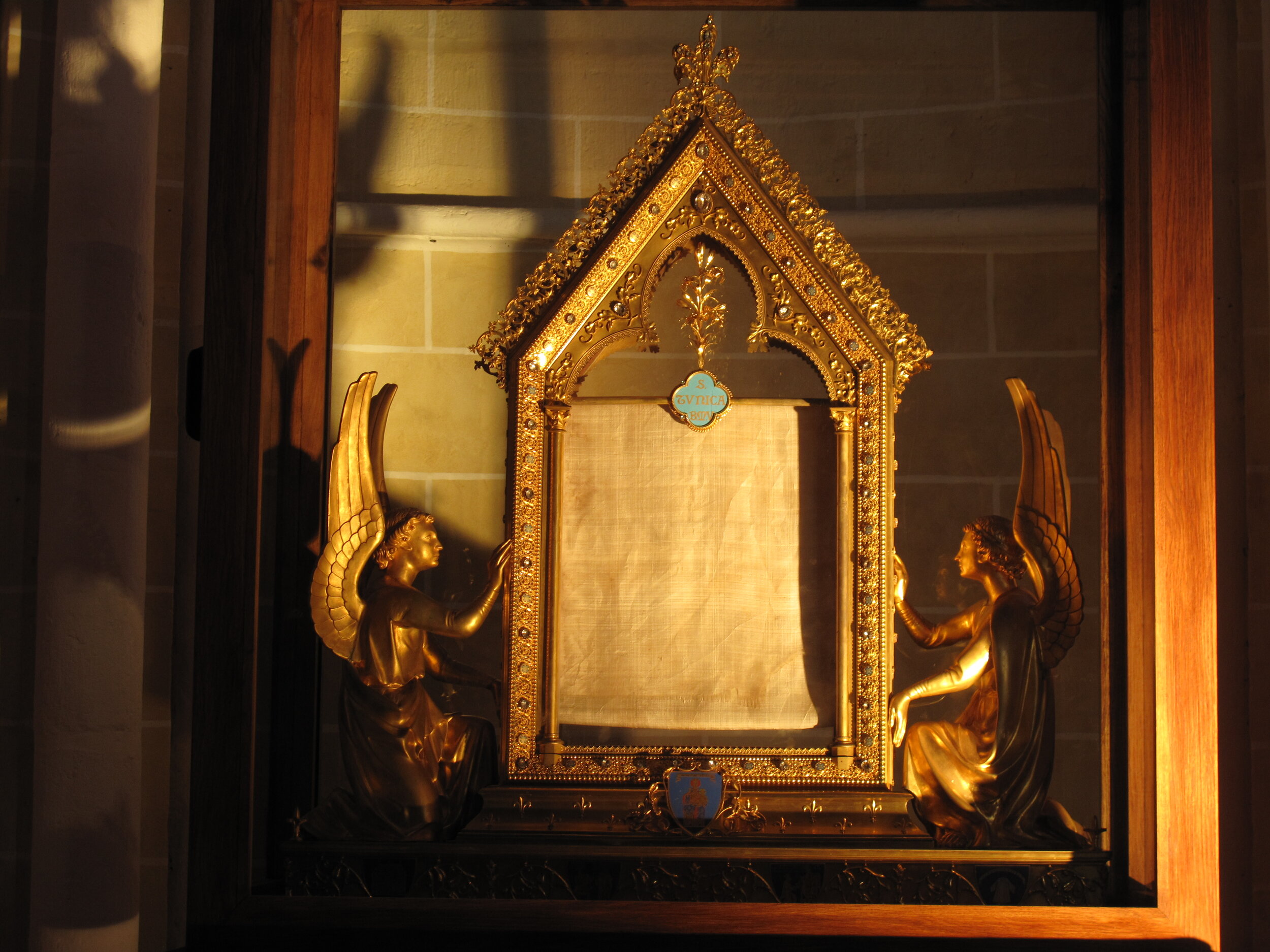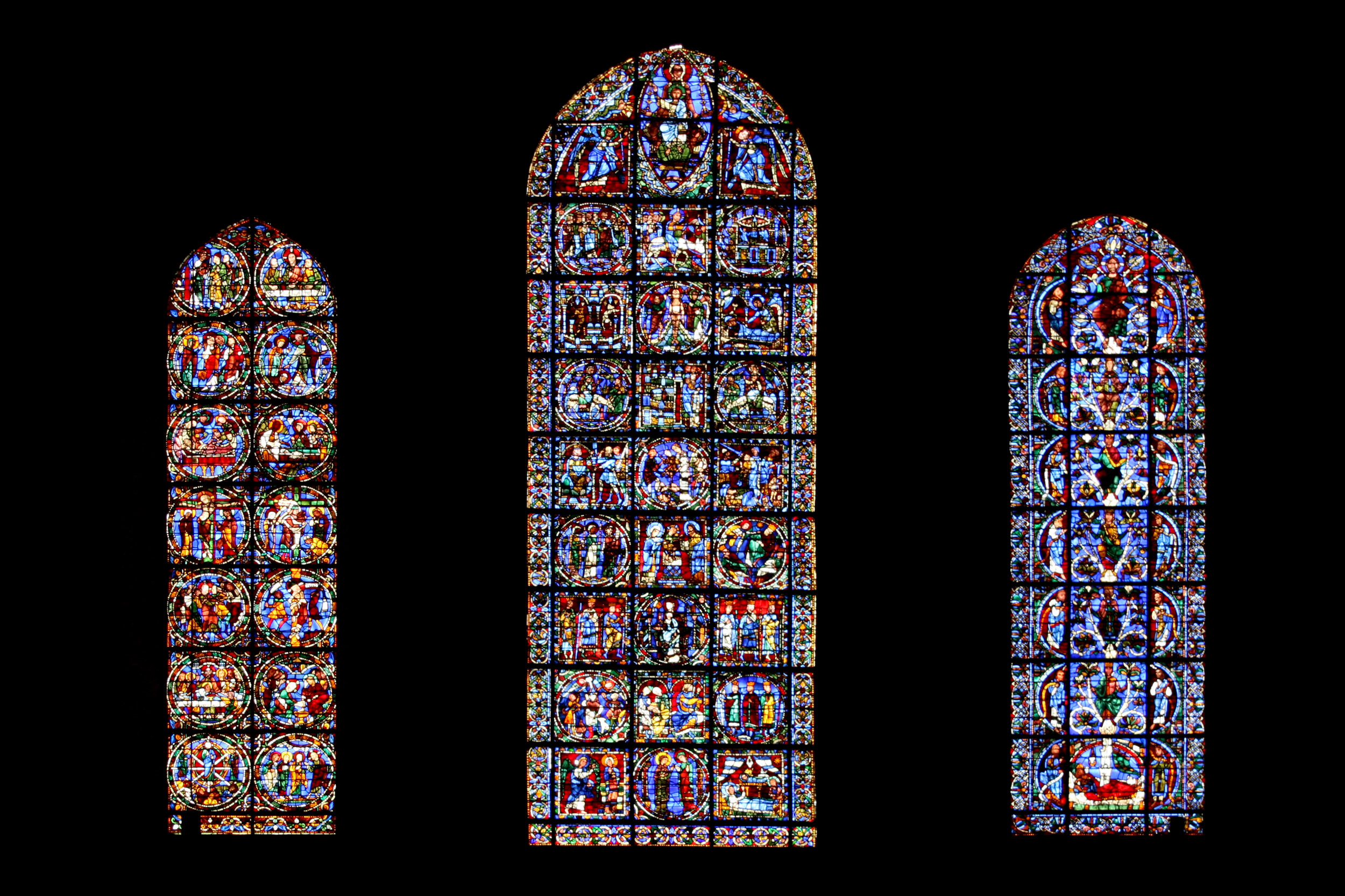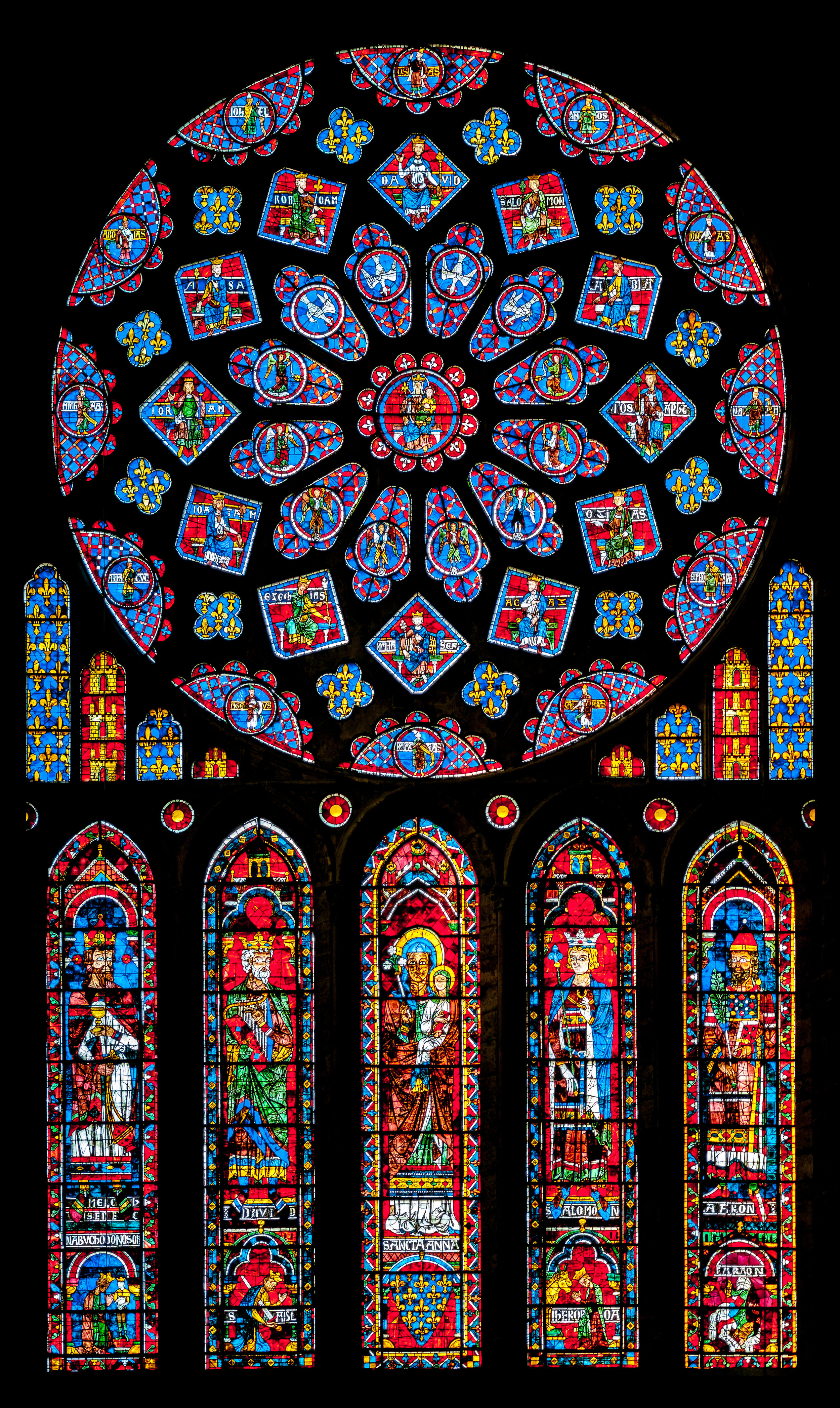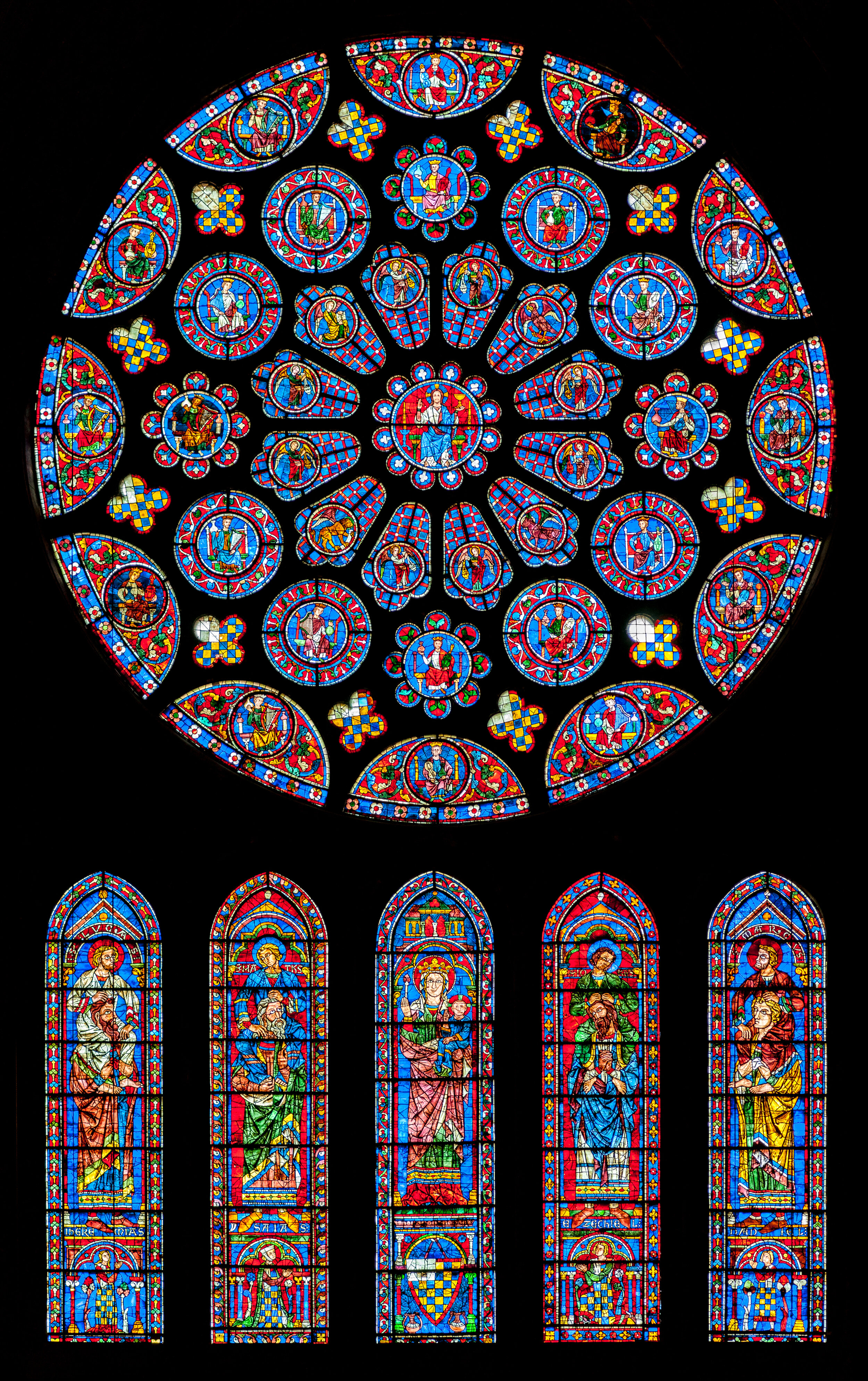Chartres Cathedral, Part 2
Chartres Cathedral, also known as the Cathedral of Our Lady of Chartres is a Roman Catholic church in Chartres, France, is perhaps one of the finest examples of Gothic architecture in all of France, if not the world. Surviving through over twelve centuries of pillaging and fires, the Cathedral stands as a beautiful insight into the hearts and minds of medieval French Christians.
The pointed arches of Gothic cathedrals allow for dramatic stained-glass windows, such as the ones in Notre Dame de Chartres, a town about an hour southwest of Paris. SOURCE: DOMINIC ARIZONA BONUCCELLI
West, or Royal Portal
One of the few parts of the cathedral to survive the 1194 fire, the Portail royal was integrated into the new cathedral. Opening on to the parvis (the large square in front of the cathedral where markets were held), the two lateral doors would have been the first entry point for most visitors to Chartres, as they remain today. The central door is only opened for the entry of processions on major festivals, of which the most important is the Adventus or installation of a new bishop 1. The harmonious appearance of the façade results in part from the relative proportions of the central and lateral portals, whose widths are in the ratio 10:7 – one of the common medieval approximations of the square root of 2.
As well as their basic functions of providing access to the interior, portals are the main locations for sculpted images on the Gothic cathedral and it is on the west façade at Chartres that this practice began to develop into a visul summa or encyclopedia of theological knowledge. Each of the three portals focuses on a different aspect of Christ's role in salvation history; his earthly incarnation on the right, his Ascension or existence before the Incarnation on the left, and his Second Coming (the Theophanic Vision) in the center 2.
Above the right portal, the lintel is carved in two registers with (lower) the Annunciation, Visitation, Nativity, Annunciation to the Shepherds and (upper) the Presentation in the Temple. Above this the tympanum shows the Virgin and Child enthroned in the Sedes sapientiae (Seat of Wisdom) pose. Surrounding the tympanum, as a reminder of the glory days of the School of Chartres, the archivolts are carved with some very distinctive personifications of the Seven Liberal Arts as well as the classical authors and philosophers most closely associated with them.
The central portal is a more conventional representation of the End of Time as described in the Book of Revelation. In the center of the tympanum is Christ within a mandorla, surrounded by the four symbols of the evangelists (the Tetramorph). The lintel shows the Twelve Apostles while the archivolts show the 24 Elders of the Apocalypse 3.
Less obvious than the jamb statues but far more intricately carved is the frieze that stretches all across the façade in the sculpted capitals on top of the jamb columns. Carved into these capitals is a very lengthy narrative depicting the life of the Virgin and the life and Passion of Christ 4.
Left to right: Chartres floorplan (1856) by Eugene Viollet-le-Duc (1814–1879), Central tympanum of the Royal portal. Christ seated on a throne, surrounded by the symbols of the Evangelists; a winged man for St. Matthew, a lion for St. Mark; a bull for St. Luke; and an eagle for St. John, West portal, tympanum of left door. It depicts Christ on a cloud, supported by two angels, above a row of figures representing the labours of the months and signs of the Zodiac .
North transept portals:
The statuary of the north transept portals is devoted to the Old Testament, and the events leading up to the birth of Christ, with particular emphasis on the Virgin Mary 5. The glorification of Mary in the center, the incarnation of her son on the left and Old Testament prefigurations and prophecies on the right. One major exception to this scheme is the presence of large statues of St Modesta (a local martyr) and St Potentian on the north west corner of the porch, close to a small doorway where pilgrims visiting the crypt (where their relics were stored) would once have emerged 6.
The tympanum over the center portal of the north transept. On the lintel are the Dormition (Death) and Assumption of the Virgin. Above is the Coronation of the Virgin: Mary, in her living body, will rule the heavens alongside her Son Christ.
South portal:
The south portal, which was added later than the others, in the 13th century, is devoted to events after the Crucifixion of Christ, and particularly to the Christian martyrs. The decoration of the central bay concentrates on the Last Judgement and the Apostles; the left bay on the lives of martyrs; and the right bay is devoted to confessor saints. This arrangement is repeated in the stained-glass windows of the apse. The arches and columns of the porch are lavishly decorated with sculpture representing the labours of the months, the signs of the zodiac, and statues representing the virtues and vices. On top of the porch, between the gables, are pinnacles in the arcades with statues of eighteen Kings, beginning with King David representing the lineage of Christ, and linking the Old Testament and the New 7.
Christian Martyrs framing the South Portal (13th century); including the "Perfect Knight" Roland (far left) and Saint George (second from right)
Nave and Ambulatory
The nave, or main space for the congregation, was designed especially to receive pilgrims, who would often sleep in the church. The floor is slightly tilted so that it could be washed out with water each morning. The rooms on either side of Royal Portal still have traces of construction of the earlier Romanesque building. The nave itself was built after the fire, beginning in 1194. The floor of the nave also has a labyrinth in the pavement (see labyrinth section below). The two rows of alternating octagonal and round pillars on either side of the nave receive part of the weight of the roof through the thin stone ribs descending from the vaults above. The rest of the weight is distributed by the vaults outwards to the walls, supported by flying buttresses 8.
Fragment of a reputed veil of Virgin Mary, displayed in the Chapel of the Martyrs
Stained Glass Windows
One of the most distinctive features of Chartres Cathedral is the stained glass, both for its quantity and quality. There are 167 windows, including rose windows, round oculi, and tall, pointed lancet windows. The architecture of the cathedral, with its innovative combination of rib vaults and flying buttresses, permitted the construction of much higher and thinner walls, particularly at the top clerestory level, allowing more and larger windows. Also, Chartres contains fewer plain or grisaille windows than later cathedrals, and more windows with densely stained-glass panels, making the interior of Chartres darker but the colour of the light deeper and richer 9.
Detail of the Notre-Dame de la Belle-Verrière
Rose Windows
The cathedral has three large rose windows. The western rose (c. 1215, 12 m in diameter) shows the Last Judgment – a traditional theme for west façades. A central oculus showing Christ as the Judge is surrounded by an inner ring of twelve paired roundels containing angels and the Elders of the Apocalypse and an outer ring of 12 roundels showing the dead emerging from their tombs and the angels blowing trumpets to summon them to judgment.
The north transept rose (10.5 m diameter, c. 1235), like much of the sculpture in the north porch beneath it, is dedicated to the Virgin 10.
The south transept rose (10.5 m diameter, made c.1225–30) is dedicated to Christ, who is shown in the central oculus, right hand raised in benediction, surrounded by adoring angels. Two outer rings of twelve circles each contain the 24 Elders of the Apocalypse, crowned and carrying phials and musical instruments. The central lancet beneath the rose shows the Virgin carrying the infant Christ. Either side of this are four lancets showing the four evangelists sitting on the shoulders of four Prophets – a rare literal illustration of the theological principle that the New Testament builds upon the Old Testament. This window was a donation of the Mauclerc family, the Counts of Dreux-Bretagne, who are depicted with their arms in the bases of the lancets 11.
Left to right: Lancet windows under the west rose window; the Jesse Window or genealogy of Christ (right); Life of Christ (center), and the Passion of Christ (left), North transept rose window, c. 1235, South transept rose window, c. 1221–1230
Ladies and gentlemen, I am Ecesu, your new History blogger who admires History, History of Art and Literature.
I am studying History of Art at university, and I am a junior student. I really admire Renaissance, Baroque, Modern and British Art. During my junior year, I became interested in Renaissance & Baroque Art.
Follow me @lilyarthistoran
Thanks for reading
1 Margot Fassler, Adventus at Chartres: Ritual Models for Major Processions in Ceremonial Culture in Pre-Modern Europe, ed. Nicholas Howe, University of Indiana Press, 2007 2 Adolf Katzenellenbogen, The Sculptural Programs of Chartres Cathedral, Baltimore, 1959 3 https://en.wikipedia.org/wiki/Chartres_Cathedral#cite_ref-84 Adelheid Heimann, The Capital Frieze and Pilasters of the Portail royal, Chartres in Journal of the Warburg and Courtland Institutes, Vol. 31, 1968, pp.73–1025 Houvet (2019) pg. 376 Adolf Katzenellenbogen, The Sculptural Programs of Chartres Cathedral, Baltimore, 19597 Houvet (2019), pp. 55-588 Houvet (2019) pp. 22-239 Houvet (2019), pg. 67.10 Delaporte & Houvet, 1926, p.496ff11 Claudine Lautier, Les vitraux de la cathédrale de Chartres. Reliques et images'’, Bulletin Monumentale, 161:1, 2003, pp.3–96